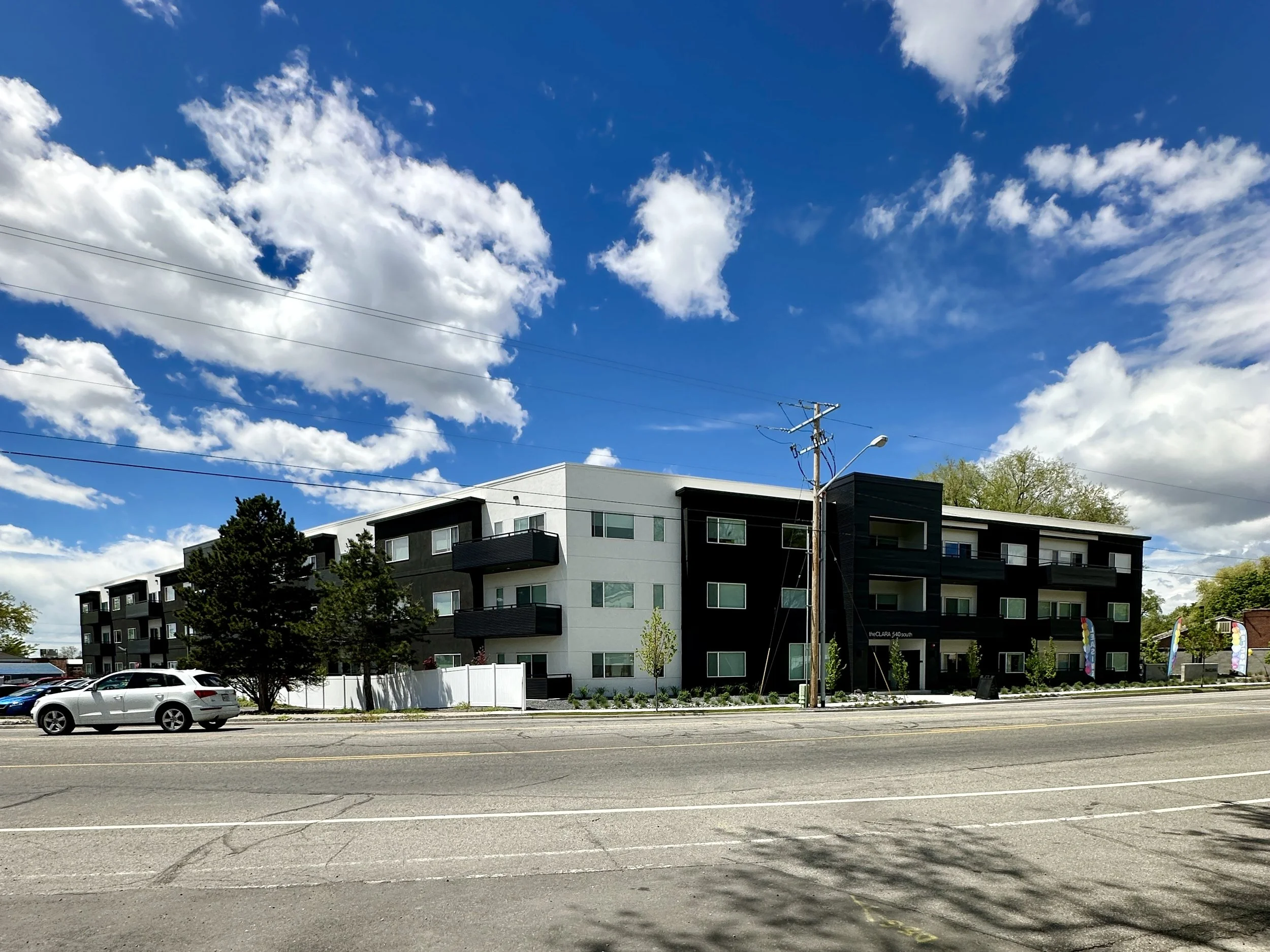Farmington Fire Station
Blalock and Partners
Project Architect (start - DD)
Work in process.
Harrisville Public Works
Project Team (CDs)
theCLARA
CW Urban
Project Architect (start - 90% construction)
Solis Clubhouse
CW Urban for Cole West
Project Architect (start - permit)
https://colewest.com/communities/solis/
(construction photo - may 2024)
theALICE
55+ Community
CW Urban
Project Architect (start - DD)
Unbuilt - Master Plan, Four Building Types, 204 Units
Downtown Multi Family
CW Urban
Project Architect (start - permit)
Unbuilt - 140 Units
theYARD
CW Urban
Project Team (CD - construction start)
Copper Rim Clubhouse
CW Urban
Project Architect (full scope)
theMARY
Single Family Homes
SLC Fire Training Center
Blalock and Partners
Project Team (start - 90% construction)
https://blalockandpartners.com/portfolio/salt-lake-city-fire-department-training-center/
Grace Street House
Blalock and Partners
Project Team (start - DD)
https://blalockandpartners.com/portfolio/grace-street-house/
Jordan River - Weave
Blalock and Partners with Loci
Project Team (full scope)
AIA Utah TI
Marmalade Mixed Use
Blalock and Parners
Project Team (DD - CA)
https://blalockandpartners.com/portfolio/marmalade-mixed-use/
Riverline
Perkins + Will
Master plan design options, zoning, code review. (SD - DD)
Building H lead design options, code review, consultant coordination, and SD drawing set.
UC Health Sciences Building
Perkins + Will
Design options, consultant coordination, SD and DD drawing sets.
https://perkinswill.com/project/university-of-cincinnati-health-sciences-building/
Transit Stations
Perkins + Will (confidential client)
Mass transit stations connecting two rail networks and bus terminals. Design, consultant coordination, and modeling. SD - DD
Signage and wayfinding drawings and schedules.
NU Athletics Center
Perkins + Will
Contract Administration, submittal review, ASI, CCD, drawing revisions, LEED documentation, etc.
SRM University Amaravati
Perkins + Will
Master plan SD and DD design options and presentation materials for entire campus and a few of the individual buildings.
Harper College
Perkins + Will
Main contact for entire project from pre-design through CA for DBB classroom remodel including consultant coordination, submittal review, and on-site Owner Architect Contractor meetings.
Community Center
Perkins + Will
Programming and design for proposed community center.
University of Illinois Advanced Chemical Technology
Loebl Schlossman & Hackl (local), Flad Architects (design)
Construction documents and consultant coordination.
http://www.flad.com/projects/detail.php?project=illinois_act
Park City Modern Residence
Sparano + Mooney Architecture
Construction Documents
http://www.sparanomooney.com/park-city-modern-residence
Park City Ski Residence
Sparano + Mooney Architecture
Design options, renderings, design development, and construction documents.


















