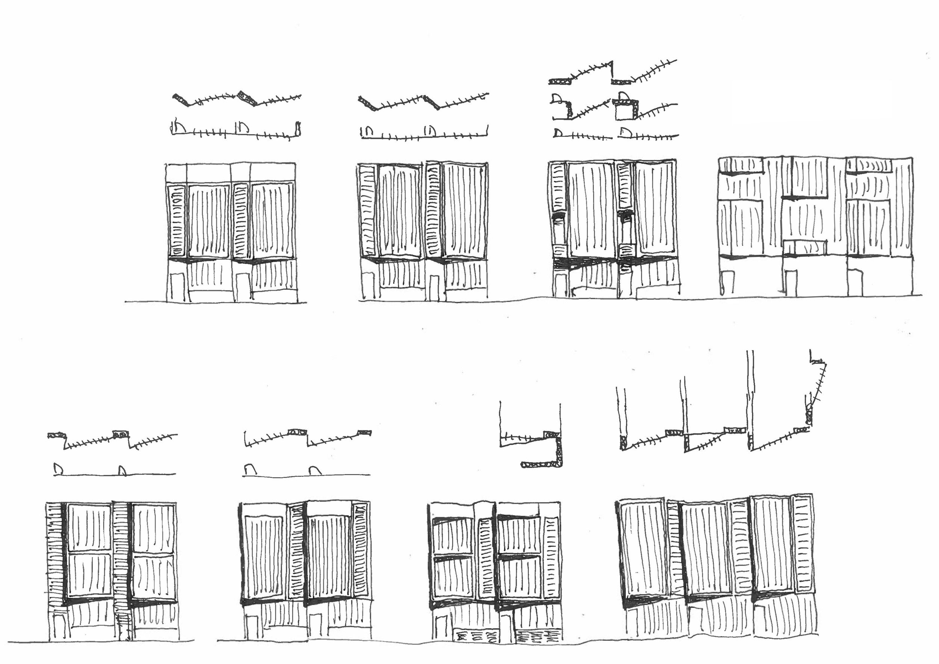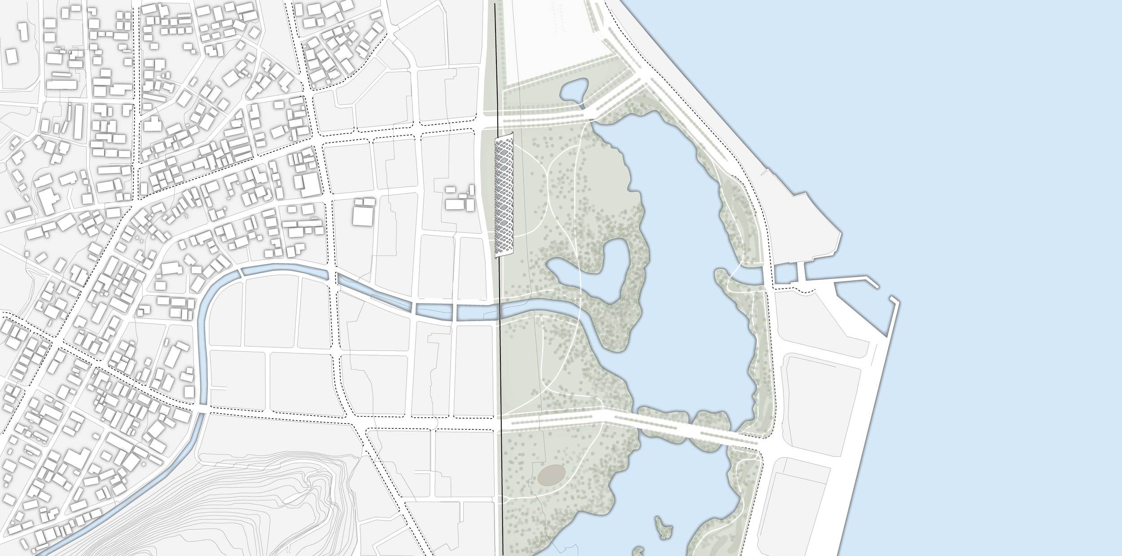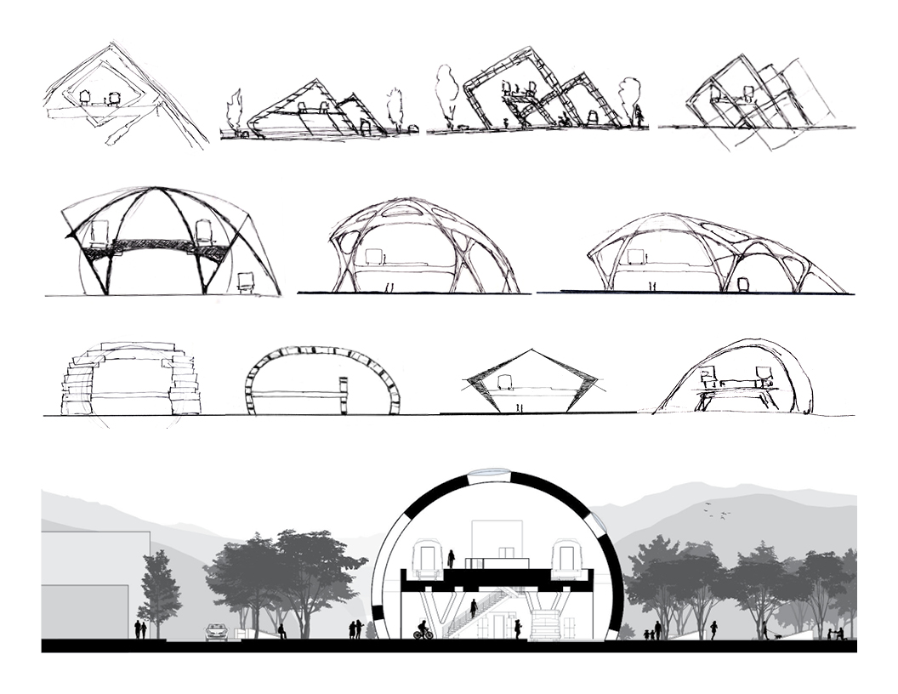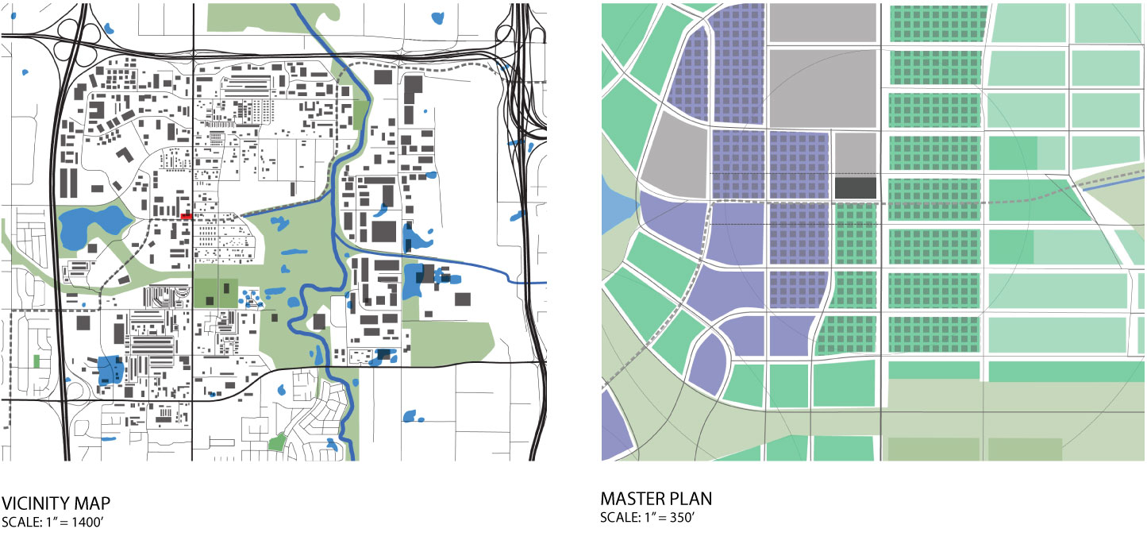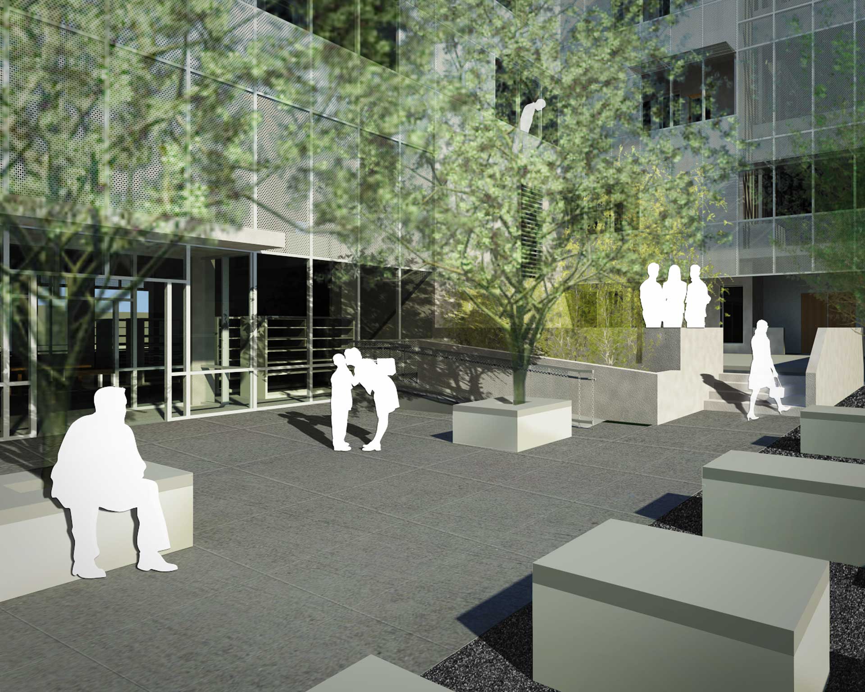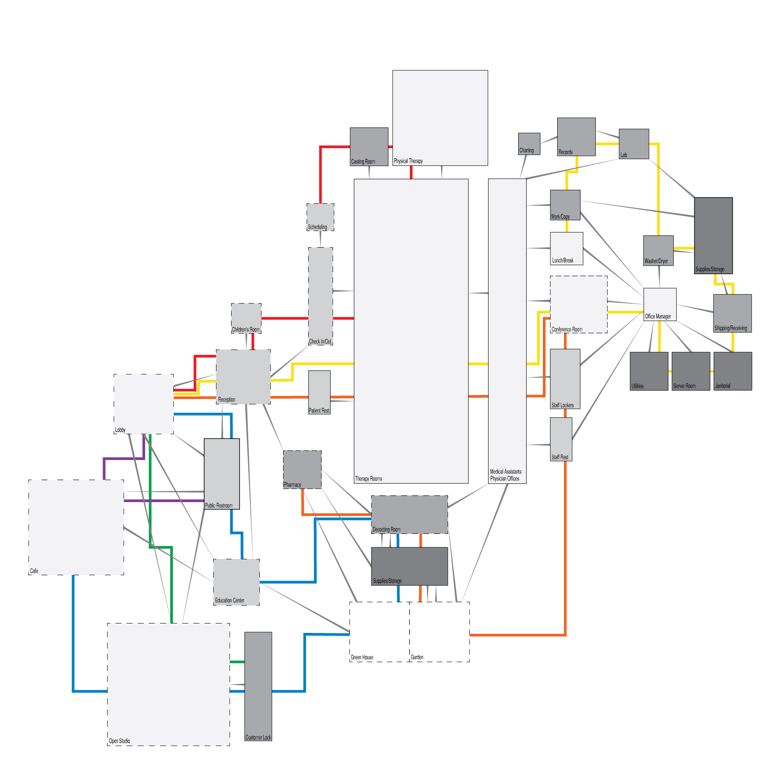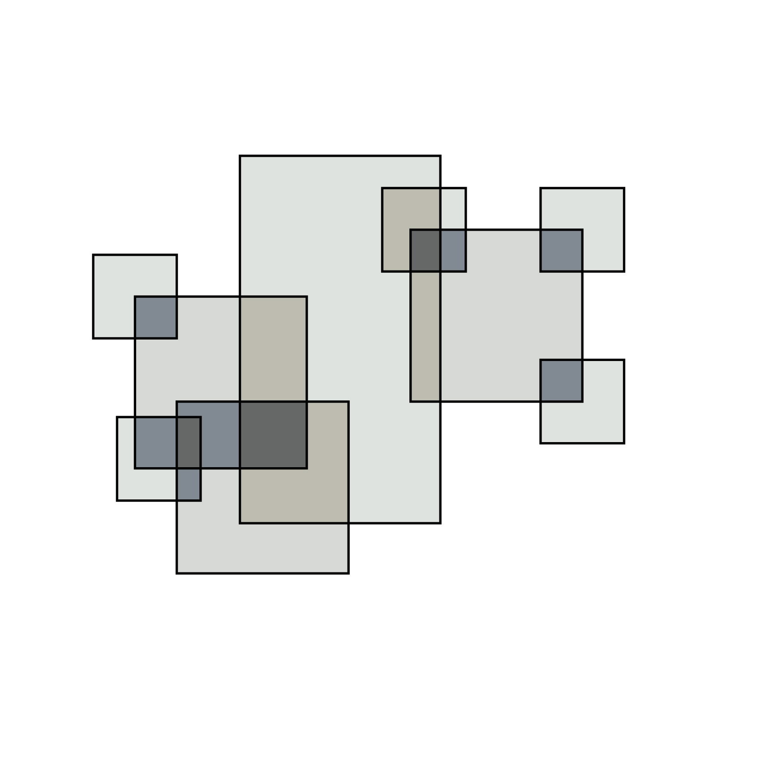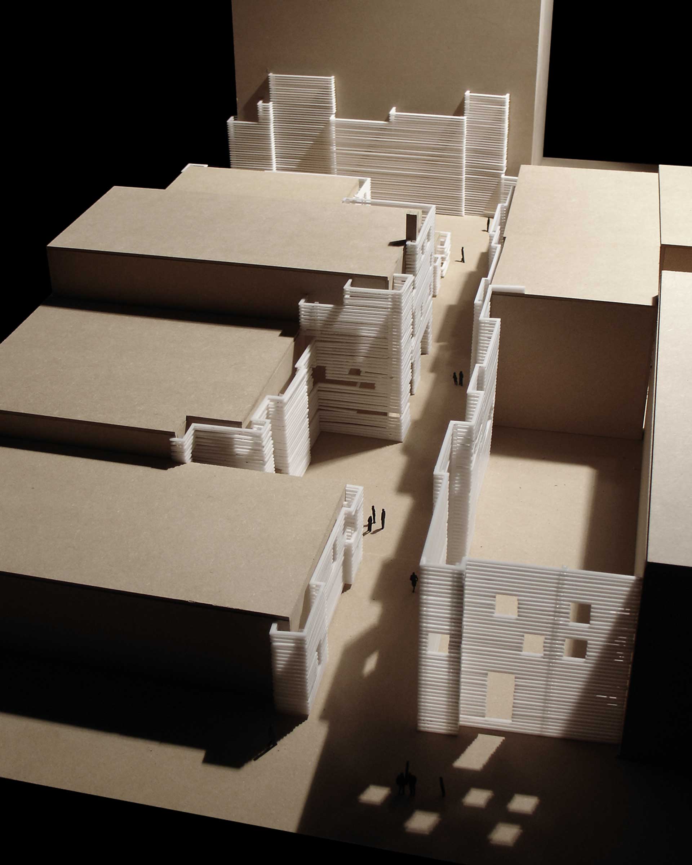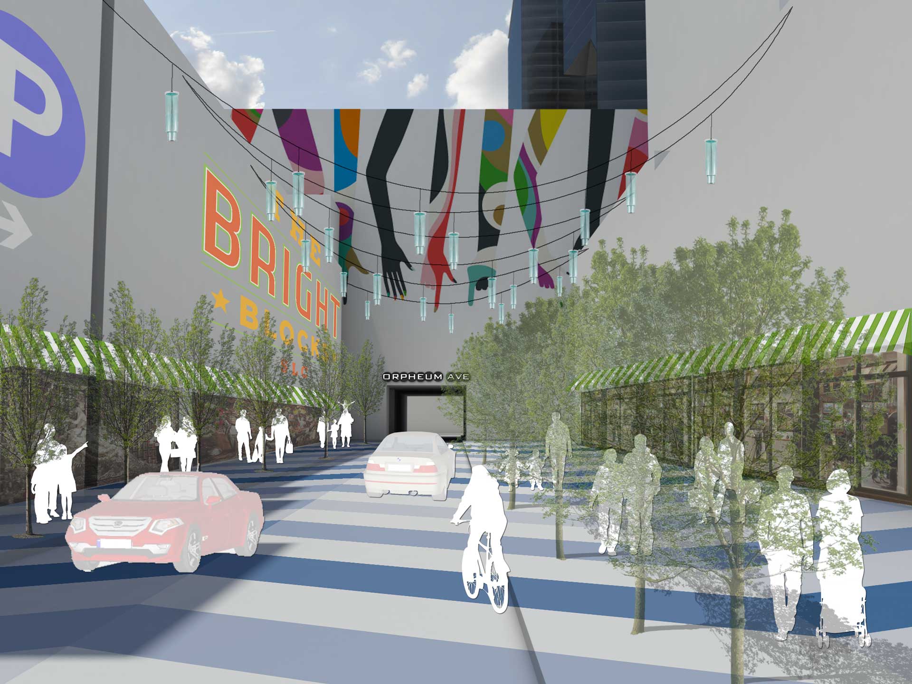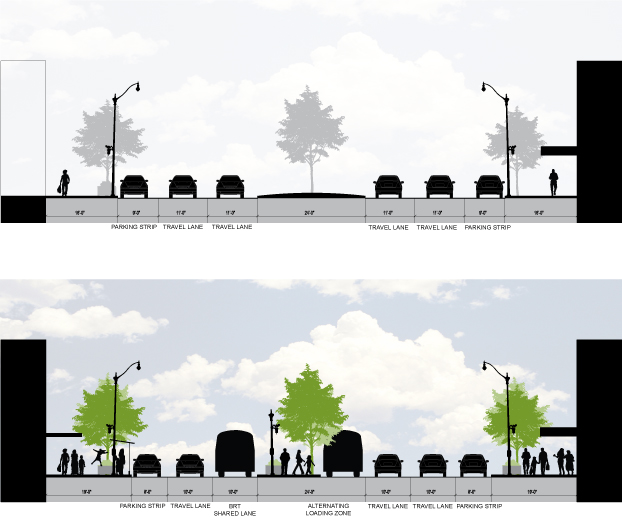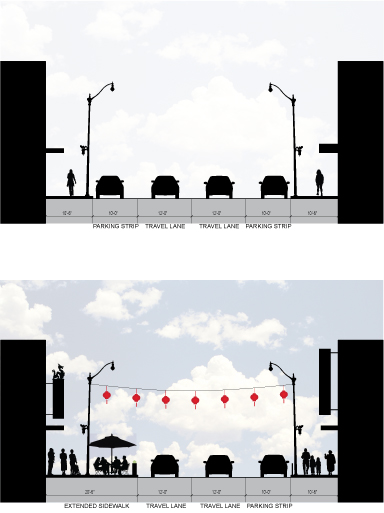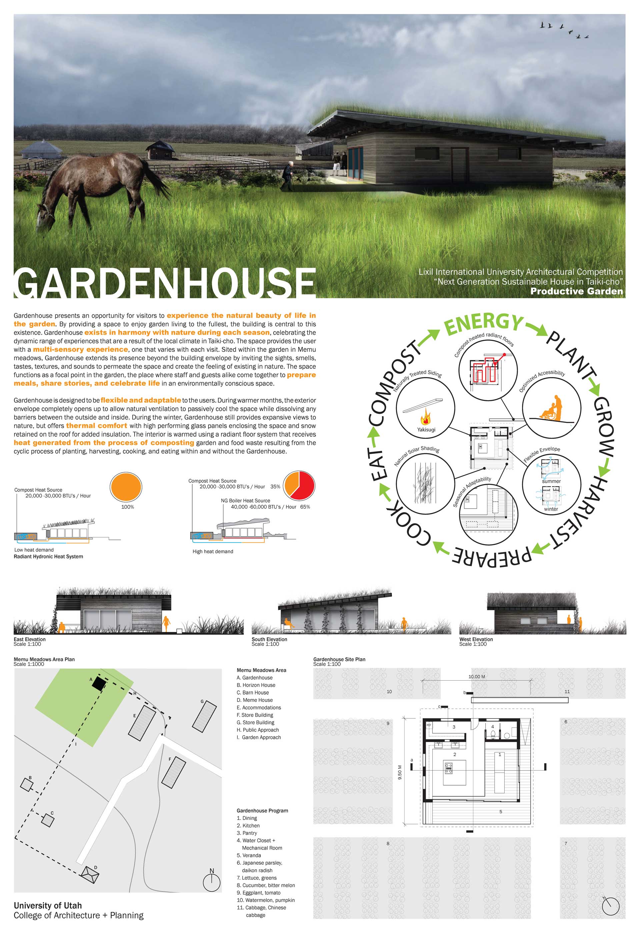GARDENHOUSE - Memu Meadows, Taiki-cho, Hokkaido, Japan
EXTRACURRICULAR SPRING, 2014
Lixil International University Architectural Competition
“Next Generation Sustainable House in Taiki-cho”
Productive Garden
http://www.lixiljsfound.or.jp/
Gardenhouse presents an opportunity for visitors to experience the natural beauty of life in the garden. By providing a space to enjoy garden living to the fullest, the building is central to this existence. Gardenhouse exists in harmony with nature during each season, celebrating the dynamic range of experiences that are a result of the local climate in Taiki-cho. The space provides the user with a multi-sensory experience, one that varies with each visit. Sited within the garden in Memu meadows, Gardenhouse extends its presence beyond the building envelope by inviting the sights, smells, tastes, textures, and sounds to permeate the space and create the feeling of existing in nature. The space functions as a focal point in the garden, the place where staff and guests alike come together to prepare meals, share stories, and celebrate life in an environmentally conscious space. Gardenhouse is designed to be flexible and adaptable to the users. During warmer months, the exterior envelope completely opens up to allow natural ventilation to passively cool the space while dissolving any barriers between the outside and inside. During the winter, Gardenhouse still provides expansive views to nature, but offers thermal comfort with high performing glass panels enclosing the space and snow retained on the roof for added insulation. The interior is warmed using a radiant floor system that receives heat generated from the process of composting garden and food waste resulting from the cyclic process of planting, harvesting, cooking, and eating within and without the Gardenhouse.
Team members: Steph Crabtree, Cody Gabaldon, and Jarrett Moe
Faculty advisors: Mimi Locher and Jose Galarza













